Smart Shower Layouts for Small Bathroom Optimization
Corner showers utilize two walls to create a compact enclosure, freeing up valuable floor space. These designs often feature sliding or pivot doors, offering easy access while maintaining a streamlined appearance.
Walk-in showers with frameless glass panels provide a spacious feel and simplify cleaning. They eliminate the need for doors, making the bathroom appear larger and more open.
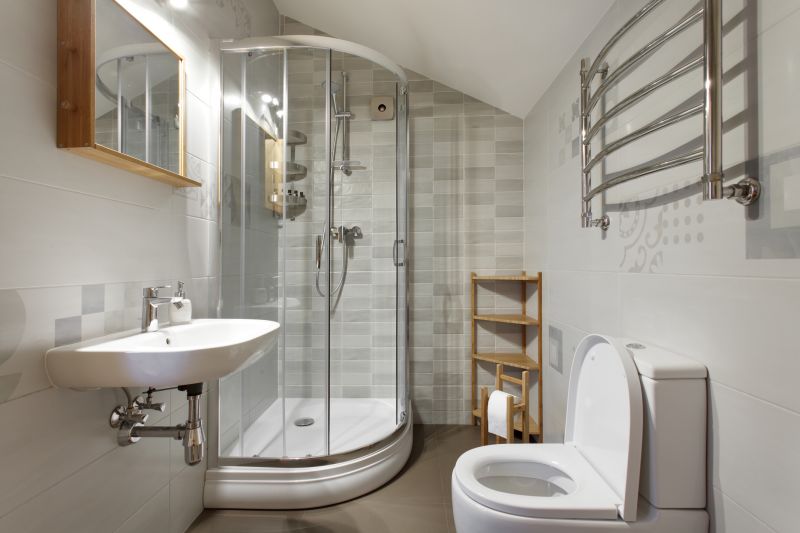
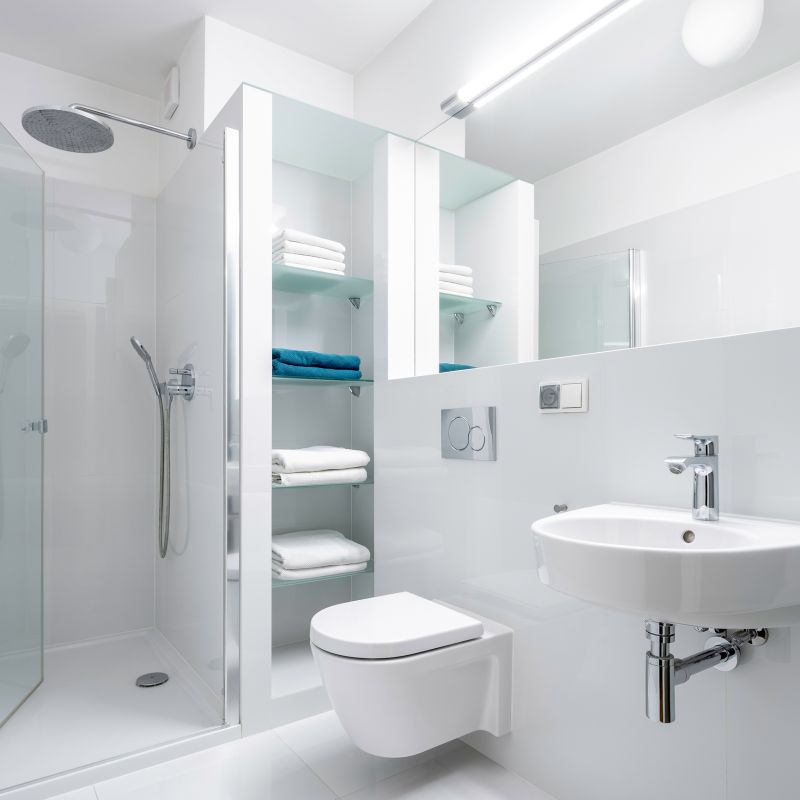
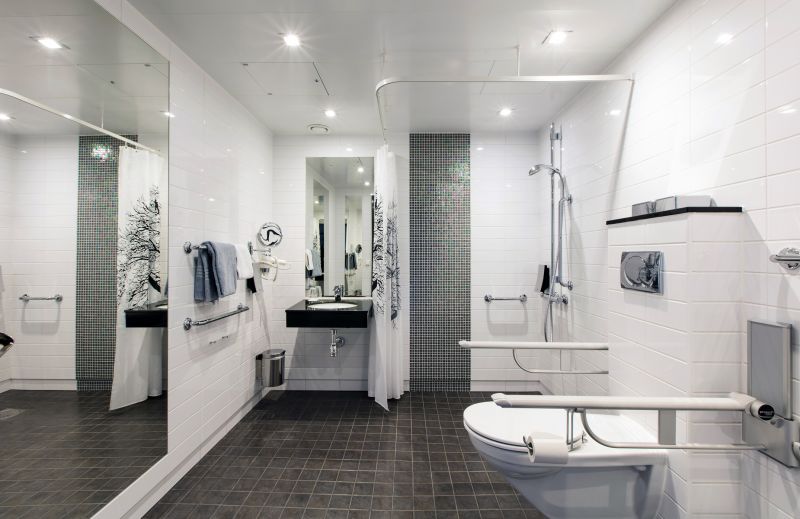
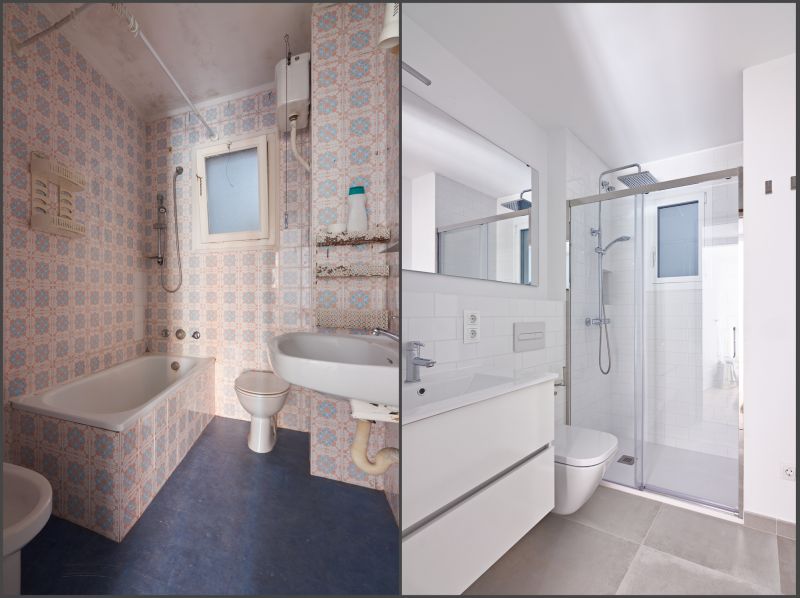
Sliding doors are ideal for small bathrooms as they do not require extra space to open outward. They provide a sleek look and are available in various styles to match different aesthetic preferences.
Curbless showers eliminate the traditional step at the entrance, creating a seamless transition from the bathroom floor. This design enhances accessibility and makes the space appear larger.
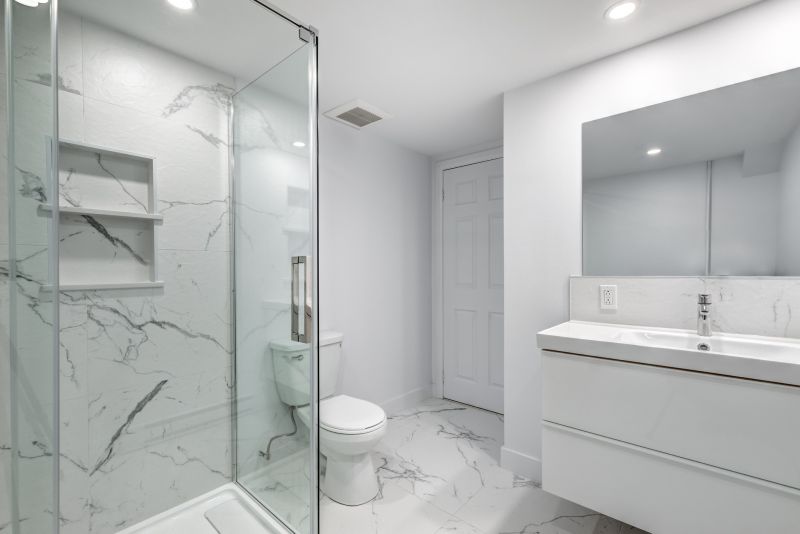
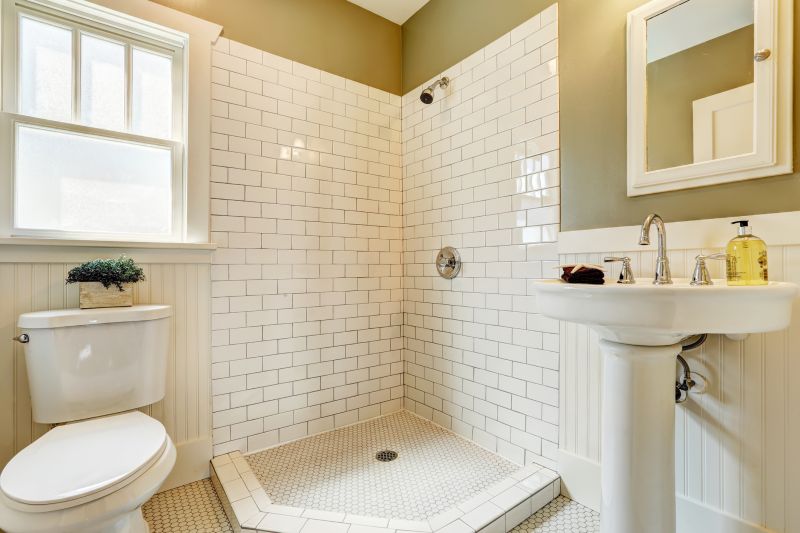
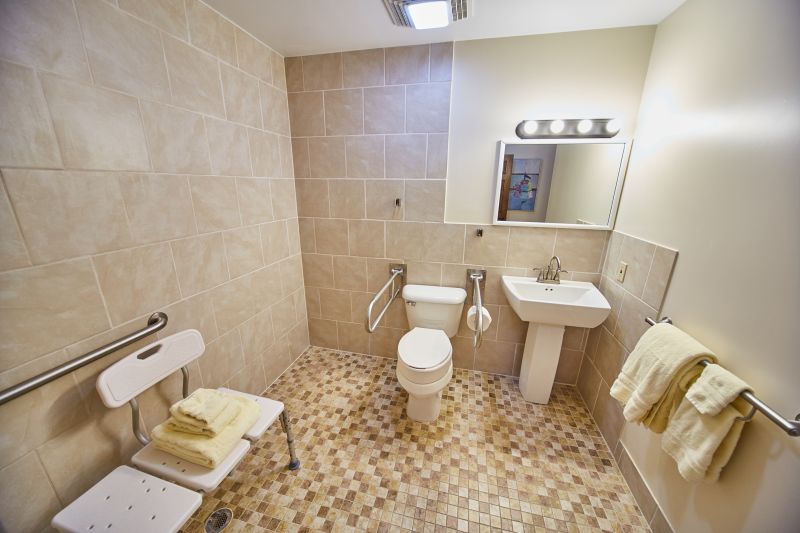
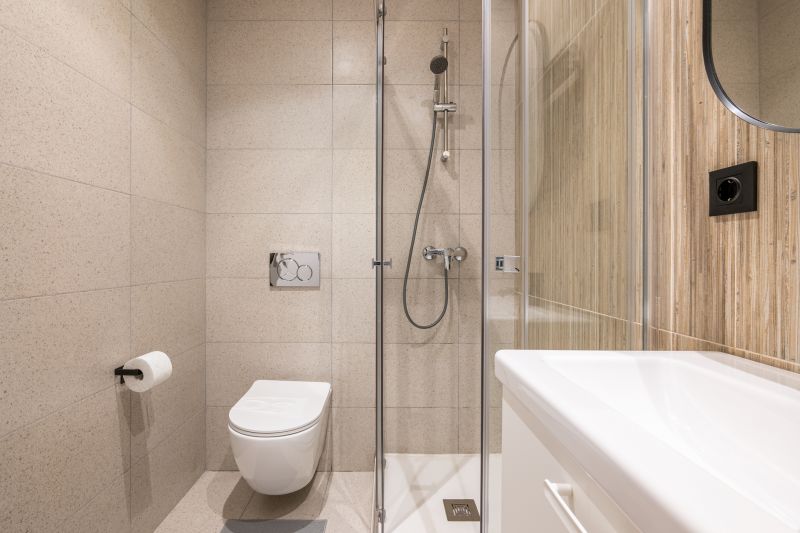
Efficient lighting and reflective surfaces are key elements in small bathroom shower designs. Well-placed lighting fixtures and large mirrors can create the perception of a larger space, making the shower area feel more open and airy. Choosing light-colored tiles and minimalistic fixtures further enhances this effect, providing a clean and modern look.
Incorporating features such as built-in benches or multiple shower heads can increase functionality without enlarging the footprint. These elements provide added comfort and versatility in small shower areas.
Recessed shelves, corner niches, and wall-mounted caddies optimize storage while maintaining a clutter-free environment. Proper storage is essential in small bathrooms to keep essentials accessible and organized.
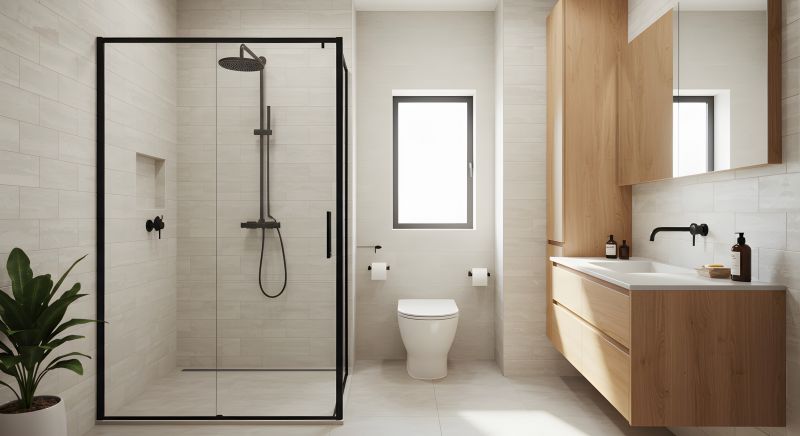
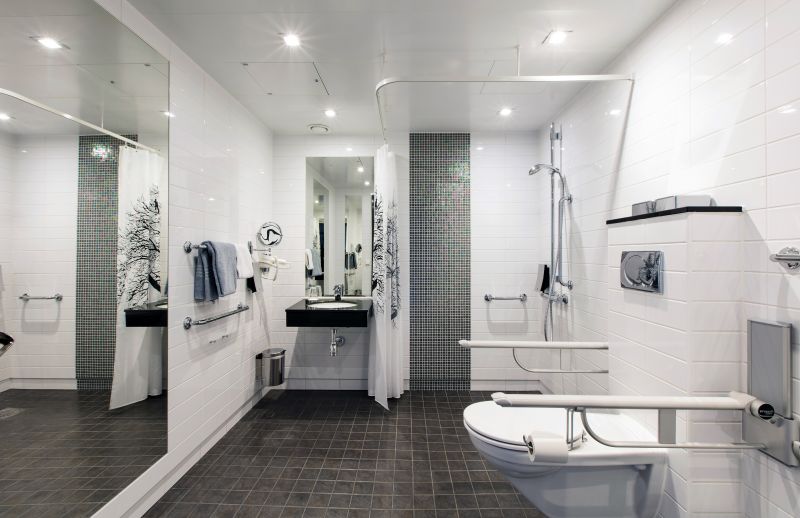
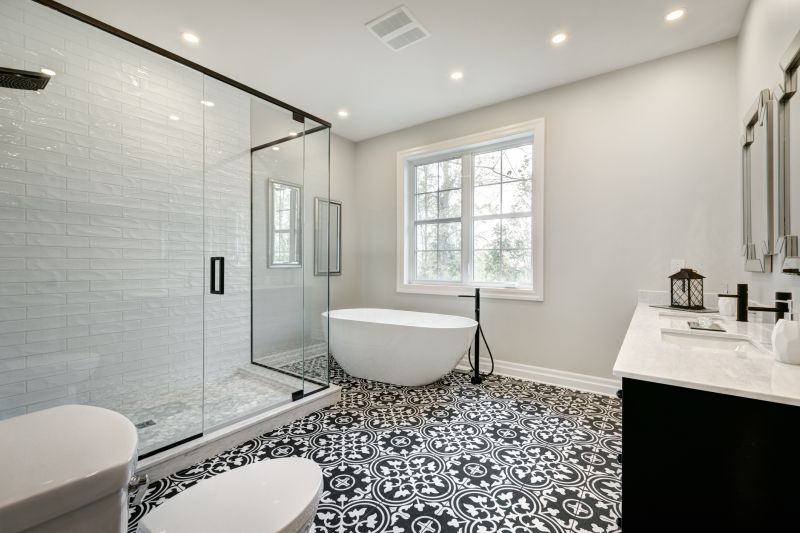
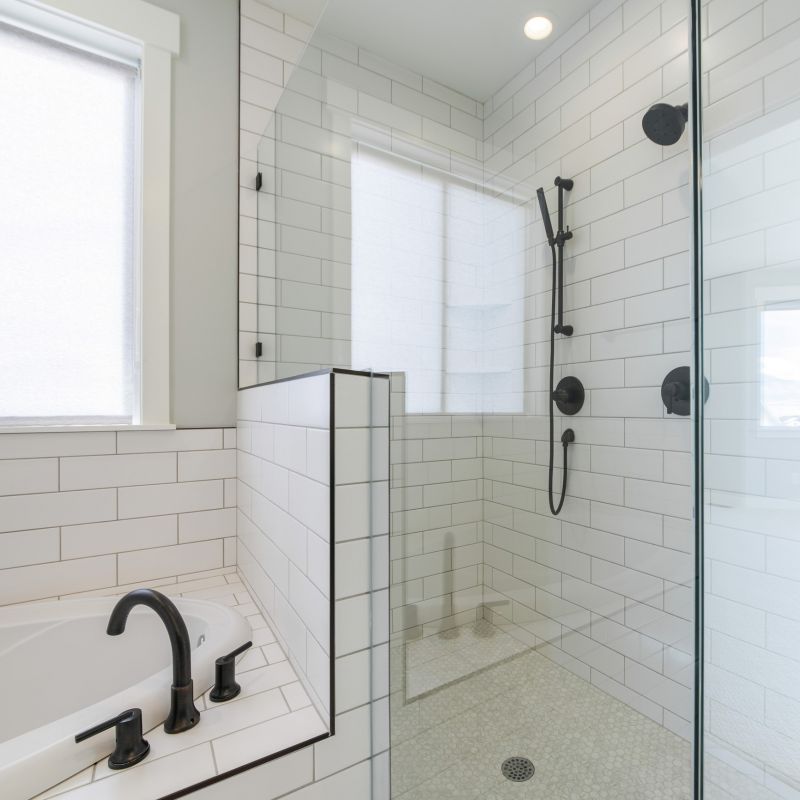
Designing a small bathroom shower involves balancing space constraints with aesthetic appeal and functionality. Selecting the right layout, enclosure style, and storage solutions can transform a compact area into a practical and visually pleasing space. Proper planning and innovative design choices ensure that small bathrooms meet both practical needs and stylistic preferences, creating a comfortable environment despite limited square footage.





